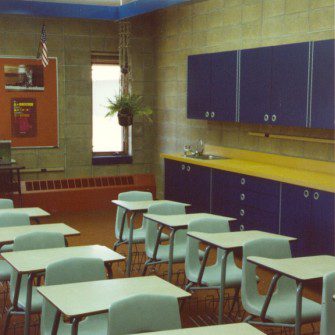The space program called for the addition of six classrooms with the potential to expand adding more classrooms and a gymnasium complex. The new construction was brick and block construction on concrete slabs with wood framed roof construction.
This system provided a very durable cost effective building with minimal long term maintenance costs. Earth beaming and a passive solar design elements were incorporated to conserve energy and control construction costs.
