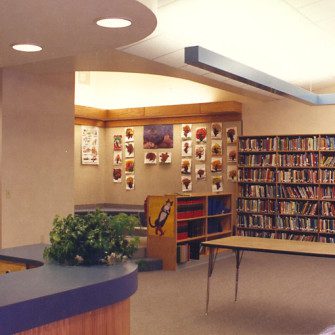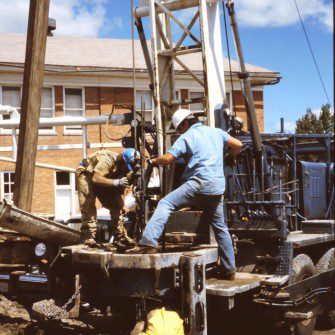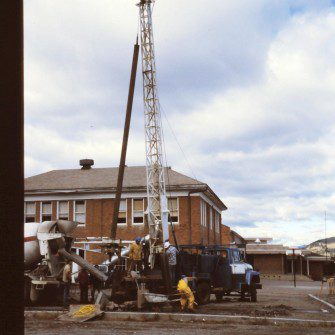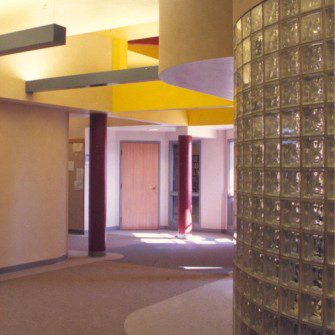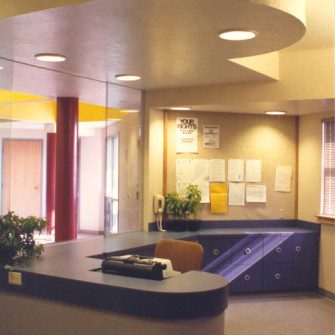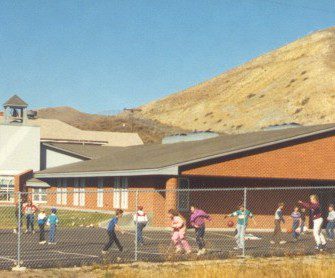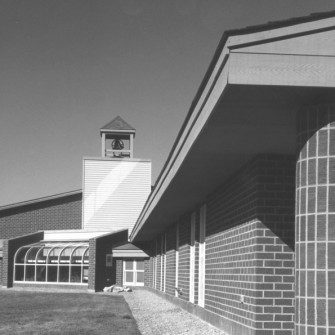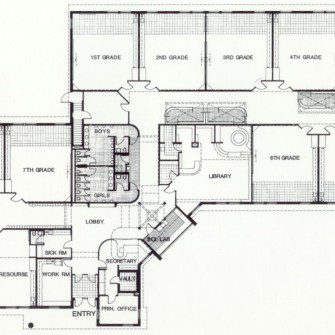The space program called for a new single story elementary school that provided full handicapped accessibility throughout, in a pleasant and stimulating learning environment for both staff and students. The design features cubby clusters in the corridors for the students coats and boots along with a common green house available to the entire school.
Glass block was used in the reception area to open up the interior space creating a light and airy feeling while providing security for the offices. The playful use of colors developed a fun learning, environment for energetic learners.
The masonry, wood and steel structure provides a durable low maintenance system. Soils on the entire site are very unstable necessitating placing the entire building on auger cast reinforced concrete piling that ranged up to 42 feet deep.
